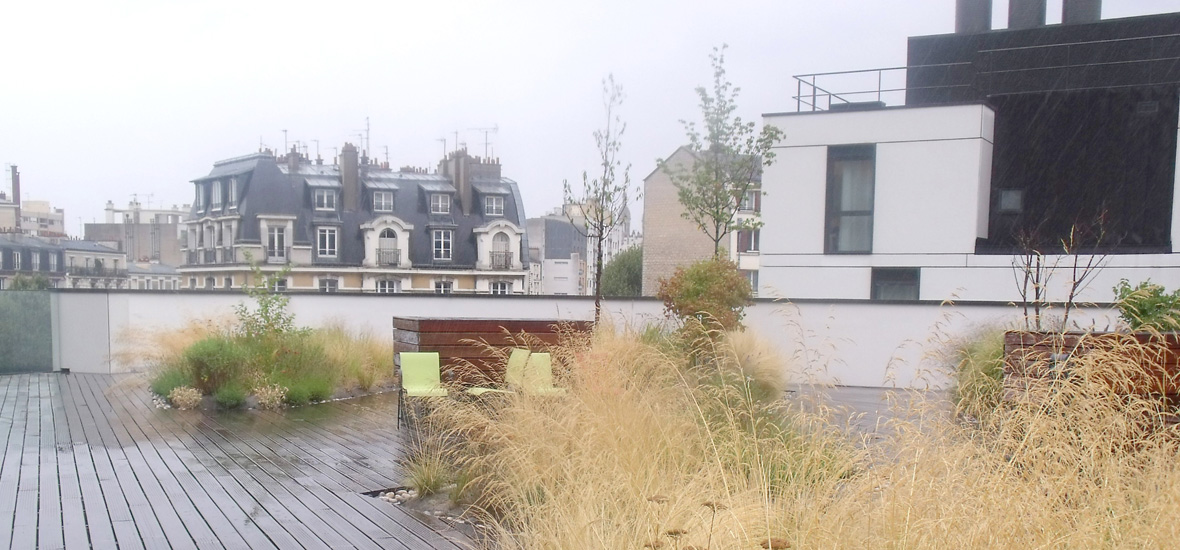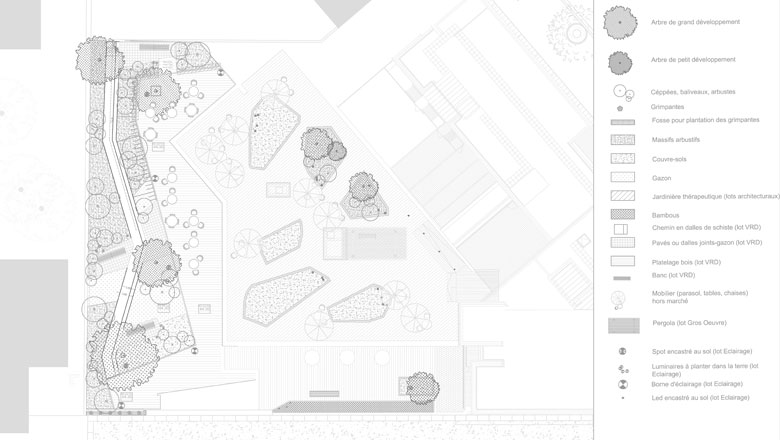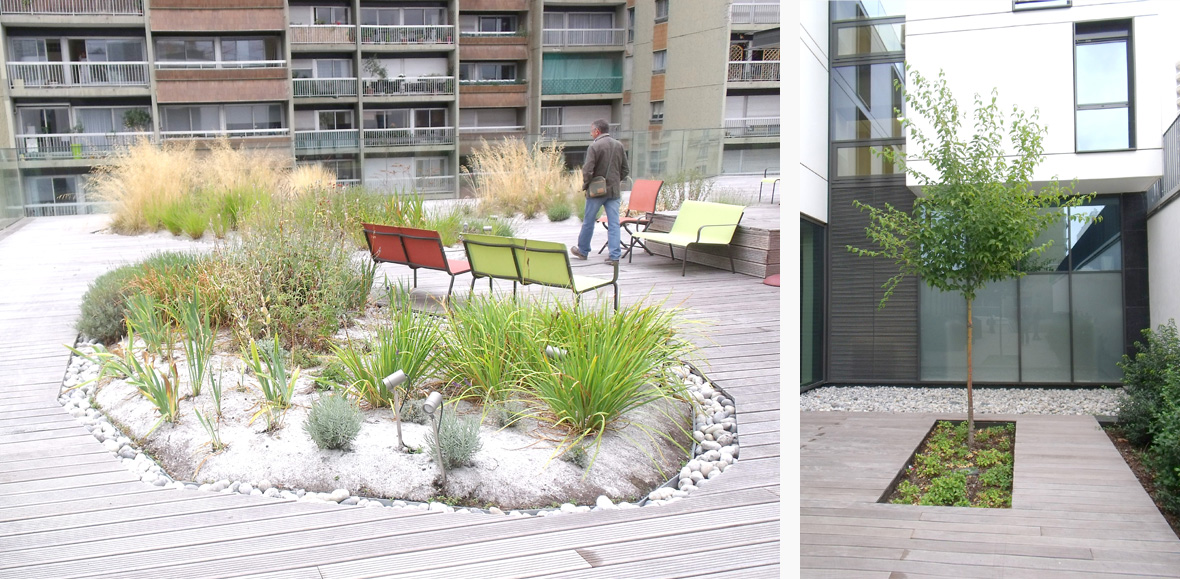Paris Sheltered housing for the Rungis joint development zone

The gardens were created at the same time as the building. Using different levels, they give the residents exterior living spaces as an extension of the building. A natural garden at ground level, a kitchen garden space, terraces on higher levels, as well as a large planted deck on the roof that would offer visiting families areas that were both private and protected, but also open to views of the city.
PROJECT MANAGEMENT OF THE EXTERIOR SPACES
Completion 2013
Contracting authority
Paris Habitat
Project manager
Lazo et Mure mandated architects, Florence Mercier Paysagiste
Surface area
3,000m²
Completion 2013
Contracting authority
Paris Habitat
Project manager
Lazo et Mure mandated architects, Florence Mercier Paysagiste
Surface area
3,000m²



