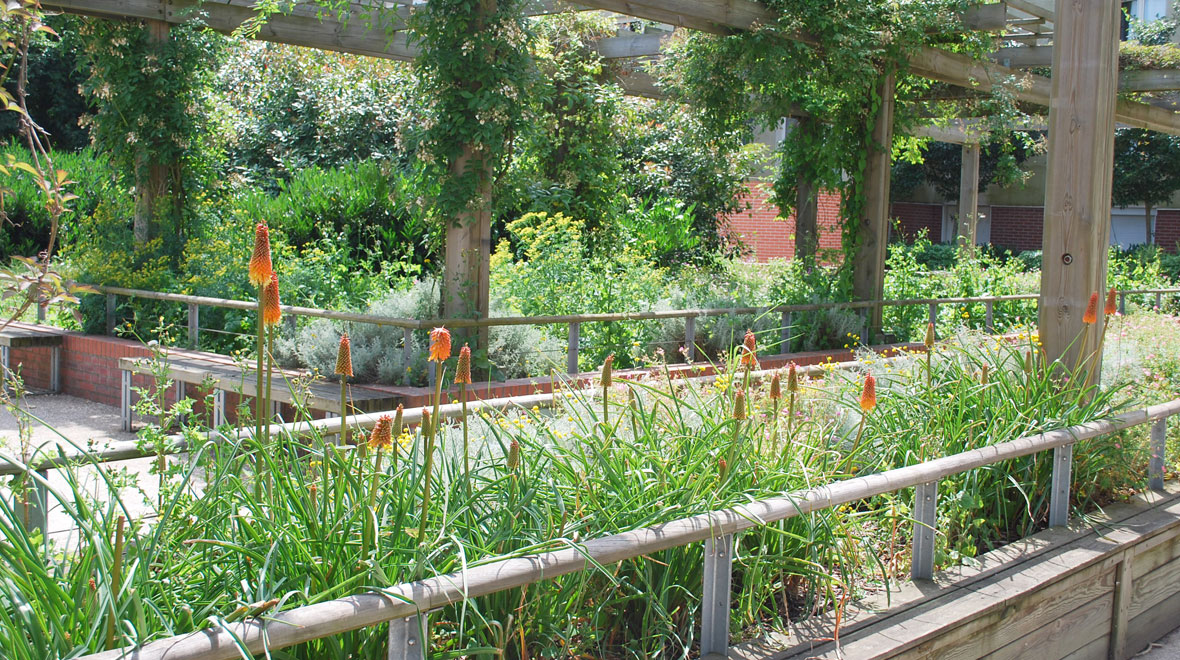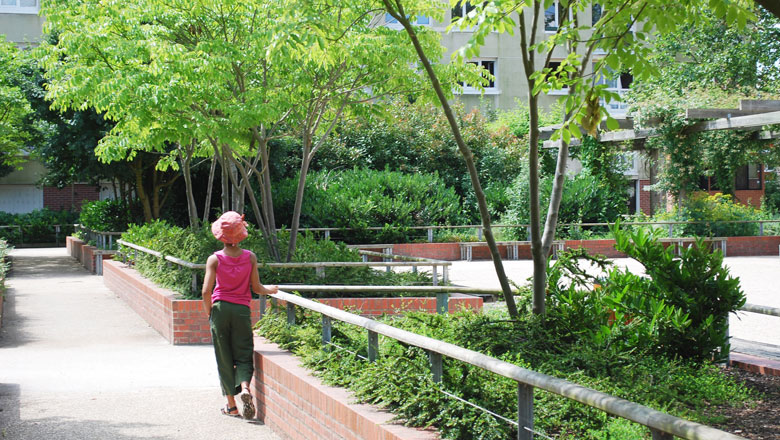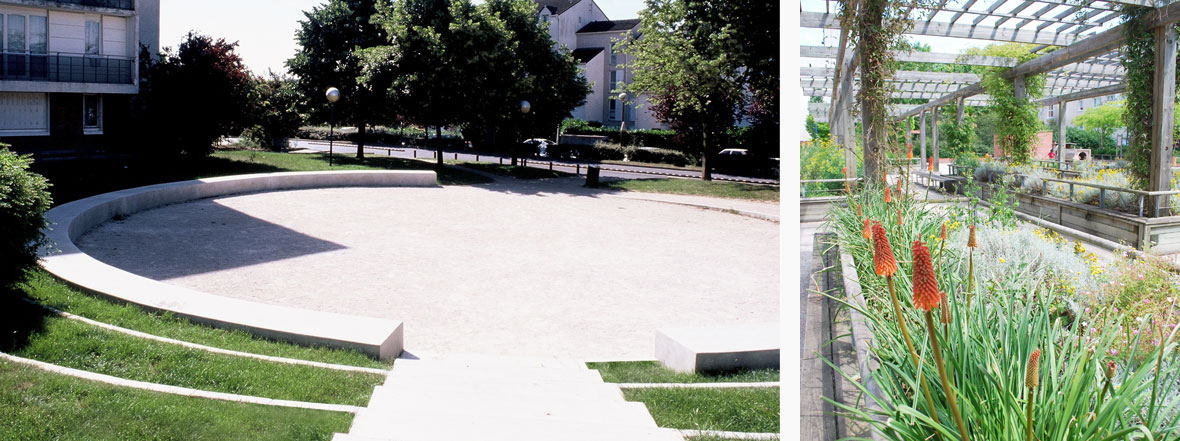Les Ulis Bosquet Residential Complex

Largely built on concrete, the Bosquet quarter was originally a continuous hard surface, impersonal, lacking status, and very windy. The project consisted of creating central communal spaces, marked by alternating sequences of plants and gardens.
To introduce strongly planted areas would present large technical difficulties because of the limitations on the depth of the earth and the absence of watering. By putting in place wooden structures for the plants we could recreate a scale relationship between the buildings and the public space, organise more intimate places and reduce the effects of the wind, thus improving the microclimatic conditions of the hard surface.
PROJECT MANAGEMENT OF THE EXTERIOR SPACES
Completion 2002
Contracting authority
Ulis city council
Project manager
Florence Mercier Paysagiste
Budget
€1.46m
Surface area
1.4ha
Completion 2002
Contracting authority
Ulis city council
Project manager
Florence Mercier Paysagiste
Budget
€1.46m
Surface area
1.4ha


