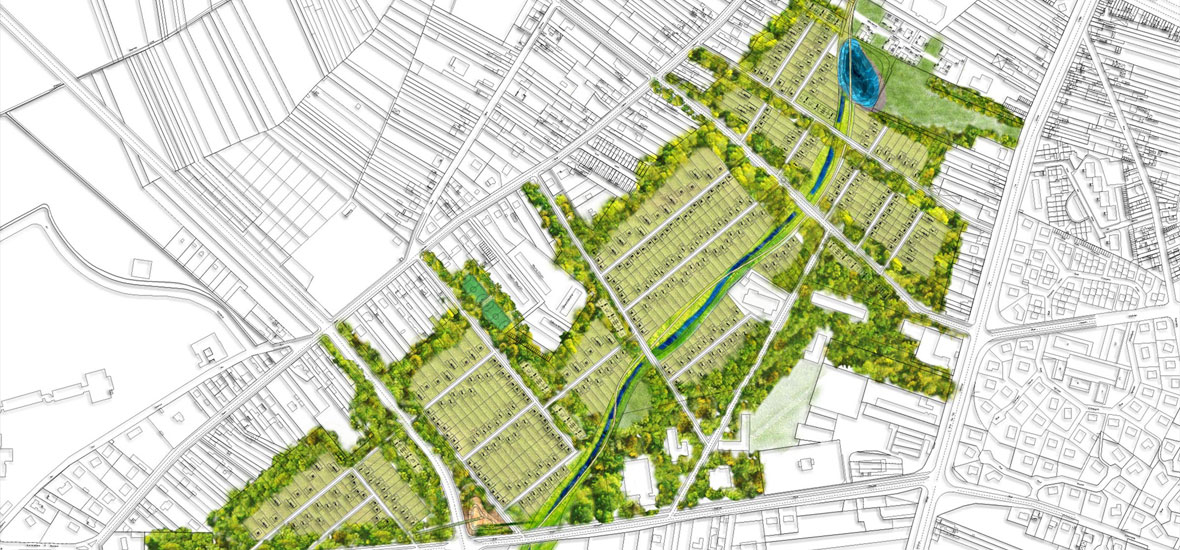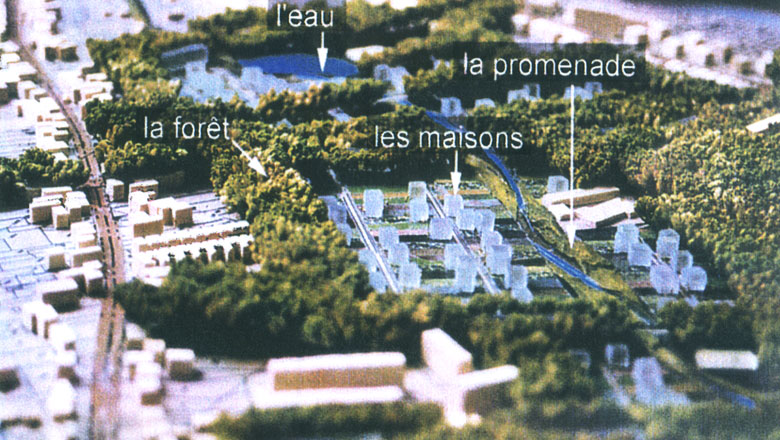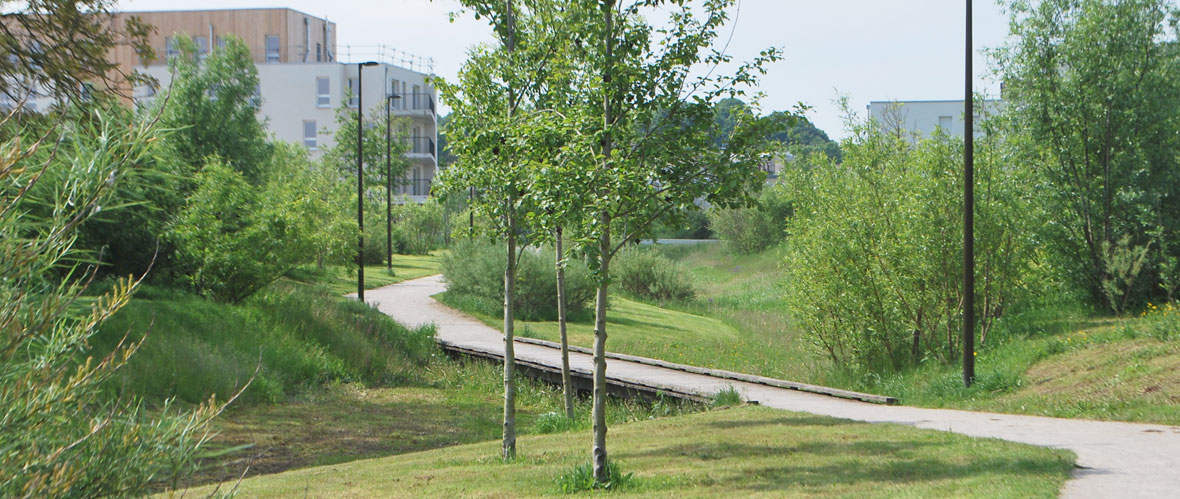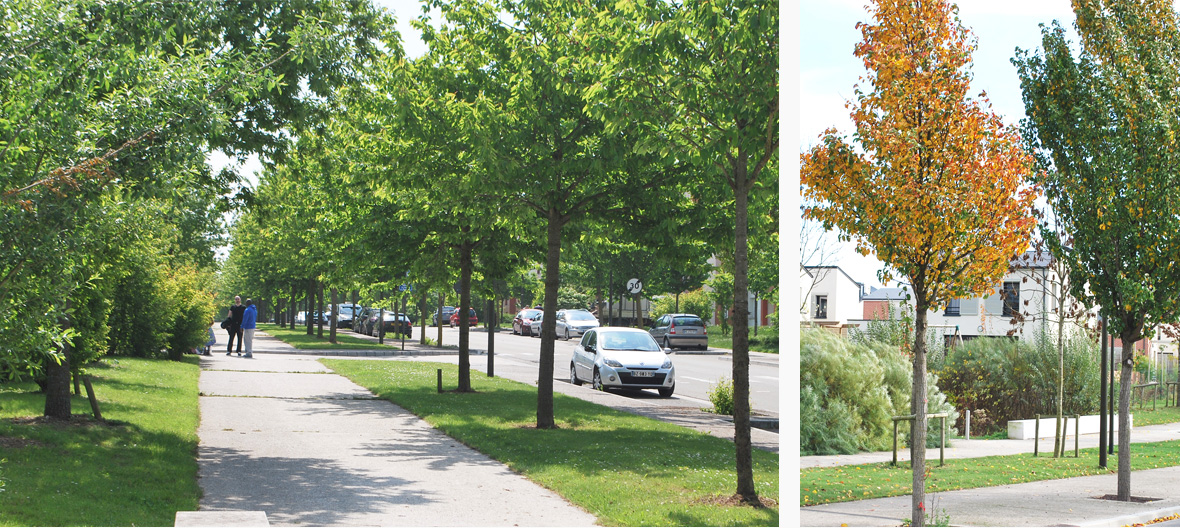Amiens Paul Claudel Joint Development Zone

The basic idea of the project is to set the buildings in the clearings of a large wooded area. The work on the public spaces and the habitat gives this new quarter an atmosphere of the countryside in the heart of the city. Aside from their pre-greening, the architectural and landscape specification incorporates the private lots into this strong landscape structure.
The new streets serving the residential blocks have been designed like bridle paths, employing a planting strategy that would give a feeling of wooded thickets as you walk through them. At the heart of this scheme, a sunken glen bordered by a pedestrian and cycle path collects the storm water for the neighbourhood.
URBAN AND LANDSCAPE PROJECT MANAGEMENT
Competition winner 1999 / Phase 3 in progress
Contracting authority
Amiens Aménagement
Project manager
M. Fuksas mandated architect, Florence Mercier Paysagiste, Egis roads and utilities
Budget
€6.86m (planting)
Surface area
40ha
Competition winner 1999 / Phase 3 in progress
Contracting authority
Amiens Aménagement
Project manager
M. Fuksas mandated architect, Florence Mercier Paysagiste, Egis roads and utilities
Budget
€6.86m (planting)
Surface area
40ha





